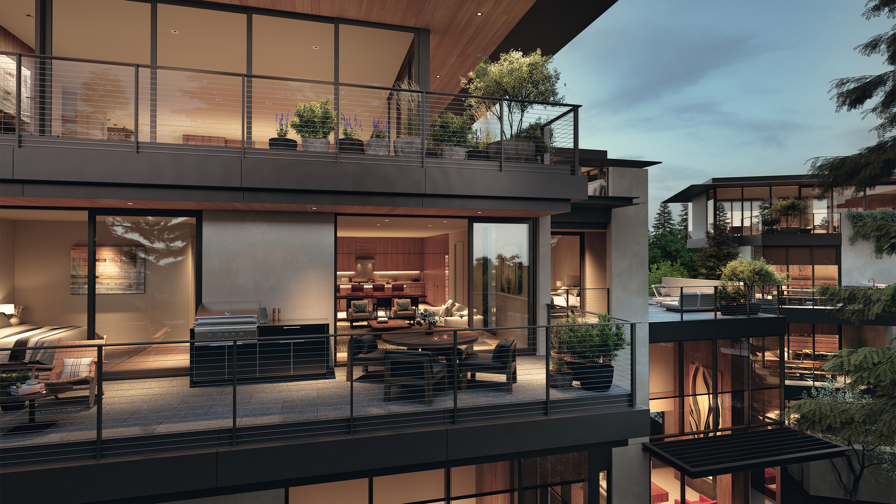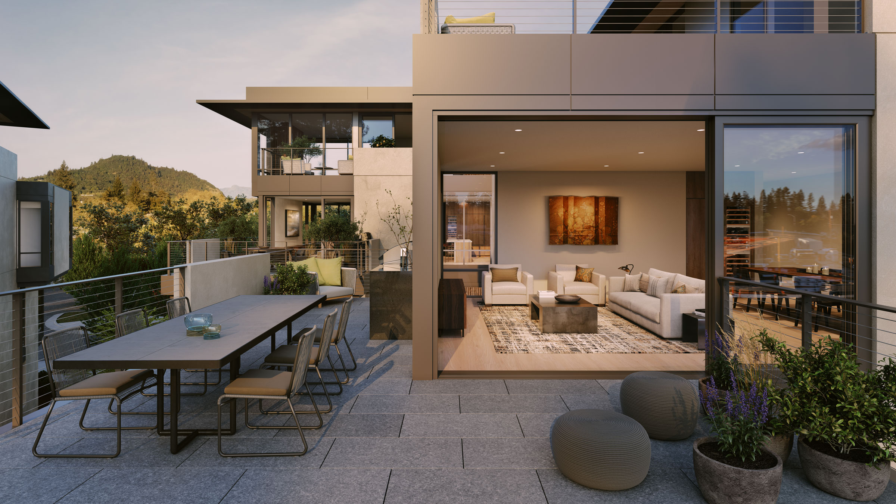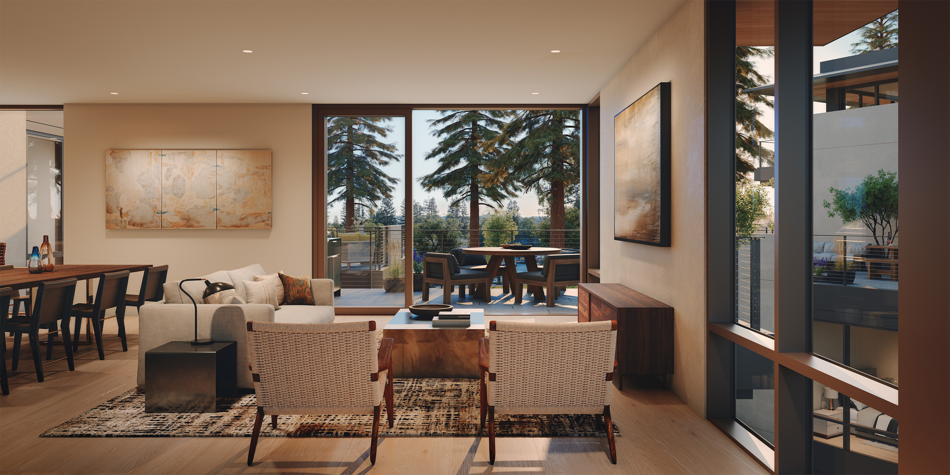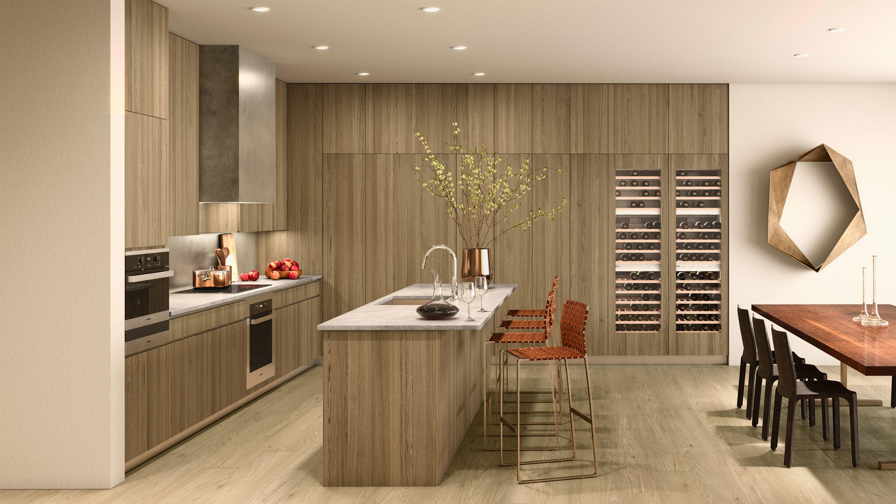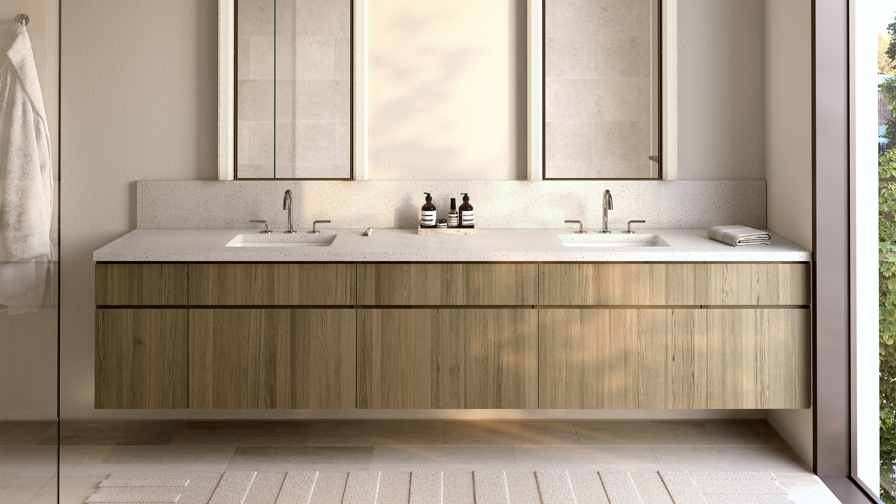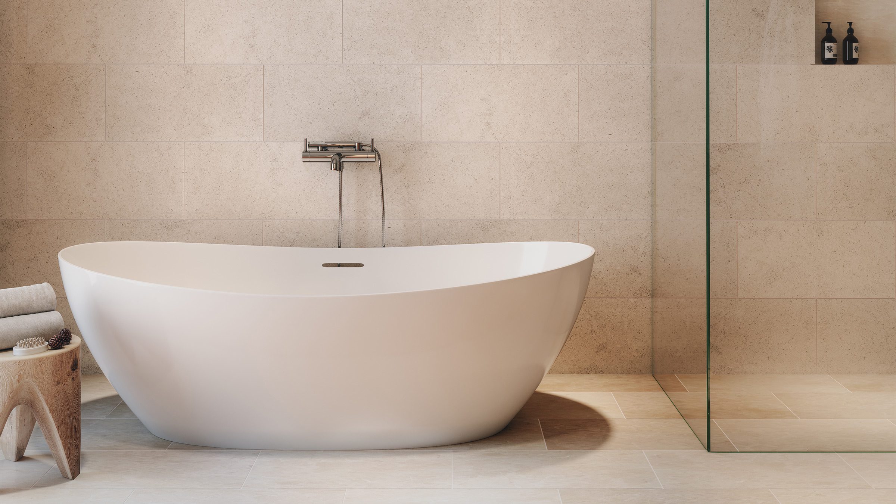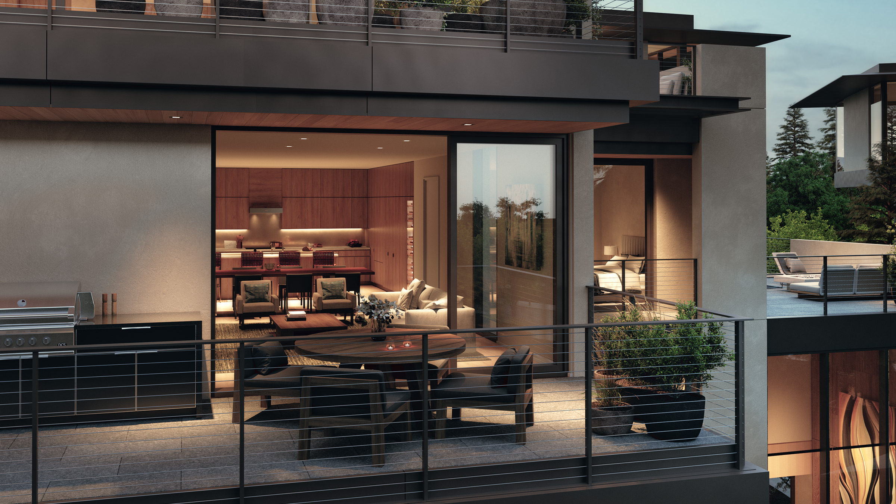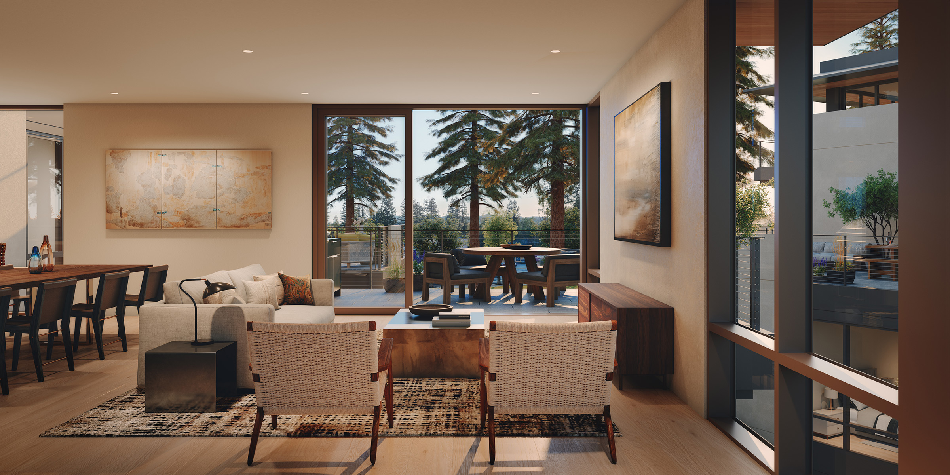
Flats residences are filled with natural light.
DESIGNING PREMIER HEALDSBURG RESIDENCES
Canopy is the result of the world-class design talents of Olson Kundig.
Honored members of Architectural Digest’s AD100 list for the eleventh consecutive year in 2024, and included among Fast Company’s Top Ten Most Innovative Companies in Architecture, Olson Kundig is renowned for creating exceptional and innovative homes sought after by the world’s most discerning clientele. Olson Kundig has imagined the extraordinary integration of architecture, interior design, and wine amenities in The Flats at Canopy.
PEERLESS CRAFTMANSHIP
Olson Kundig has designed The Flats at Canopy with a sense of awe-inspiring openness, featuring organic, timeless materials that exude warmth and root living environments in a sense of place. Unique and precisely crafted interiors flow smoothly onto terraces featuring up to 500 square feet of stone tile, offering a fluid indoor/outdoor living experience.
SPA-INSPIRED BATHROOMS
Rejuvenate in bright and soothing bathroom spaces with free-standing soaker tubs, with floating vanities and stone countertops. Frameless glass showers feature a curbless entry and stone walls.
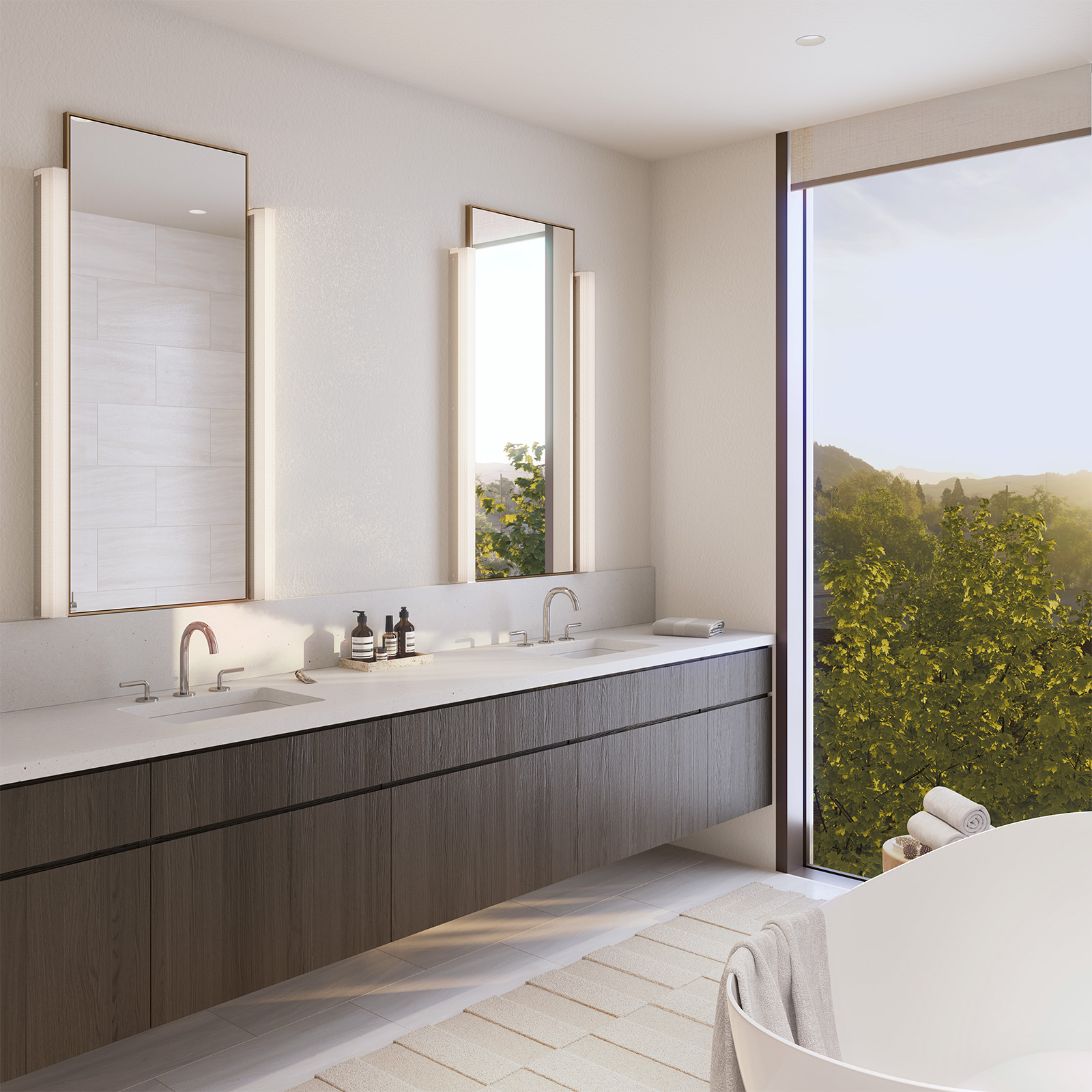
MATERIALITY
Olson Kundig Interiors has selected finishes that are refined, tactile, and enduring.
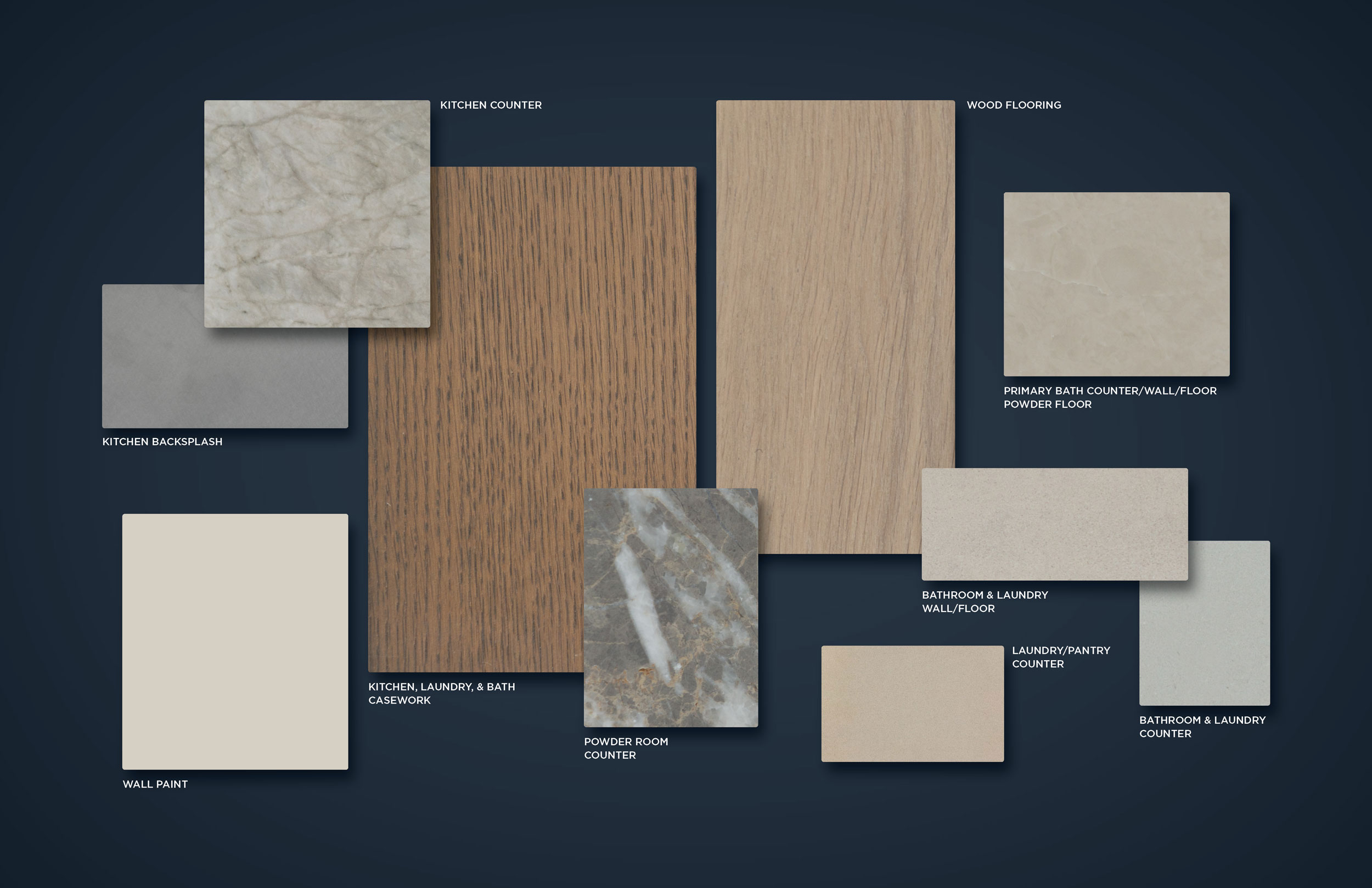
FLAT FEATURES
INTERIORS
- Integrated interior design by Olson Kundig.
- Multi-slide glass wall system.
- Motorized window treatments in living areas and primary bedroom to custom-calibrate privacy and shade.
- Temperature-controlled wine storage.
- Office space in most residences.
- Engineered oak wood flooring in wide-plank format.
- Programmable, front-loading washer and dryer from Miele, the industry leader in quality.
- Lutron automated lighting system.
KITCHENS
- Designed by Olson Kundig Interiors.
- German-engineered Miele appliance package selected for innovative features and timeless elegance.
- Stone countertops with stainless steel backsplash.
- Italian made MandiCasa designer cabinetry.
- Waterworks artisan fixtures.
BATHROOMS
- Free-standing sculptural tub in most primary ensuites.
- Frameless glass shower with stone shower walls.
- Contemporary floating vanities with under-cabinet lighting.
- Stone counters and large-format stone floors.
- Italian made MandiCasa designer cabinetry.
- Waterworks artisan fixtures.
BUILDINGS
- Concrete and steel construction provides an innovative aesthetic that nods to Healdsburg’s agrarian and lumber mill heritage.
- Secured access includes keyless entry system.
- Individual secured storage in garage for all homes.
- Assigned private parking in underground parking garage.
- EV charging infrastructure provided in all parking stalls.
