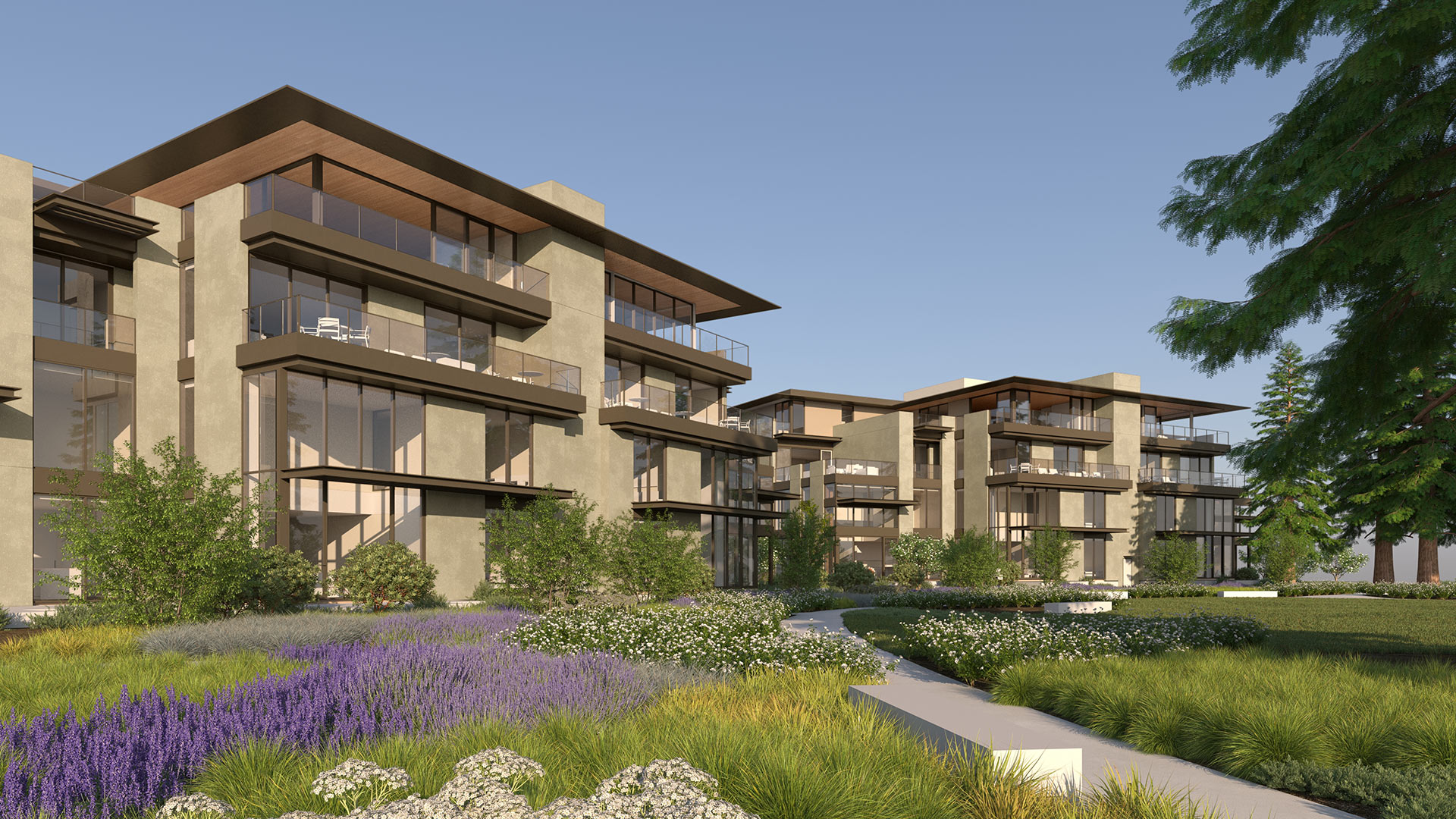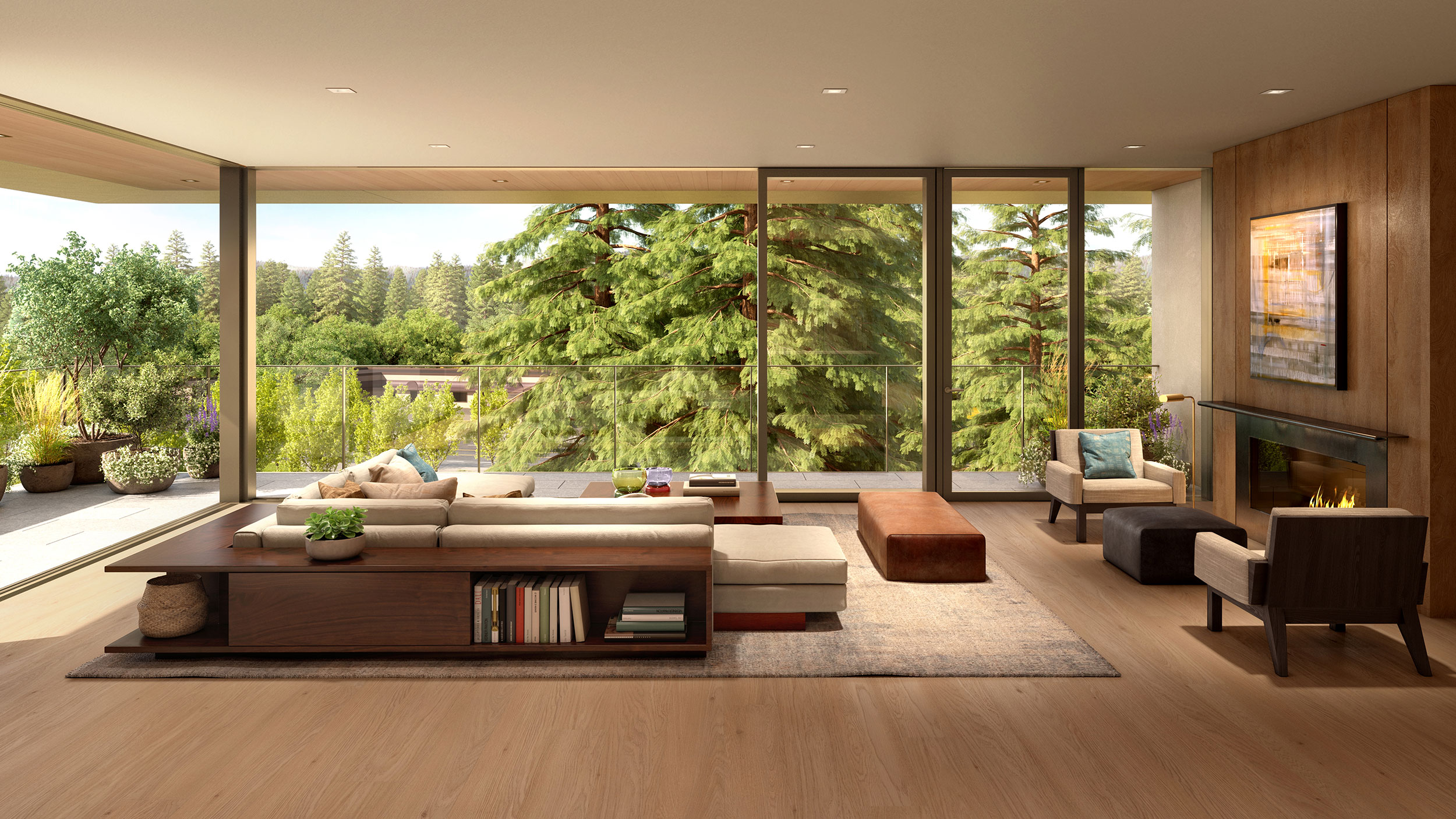
Sliding glass walls provide panoramic views of the redwoods and surrounding landscape.
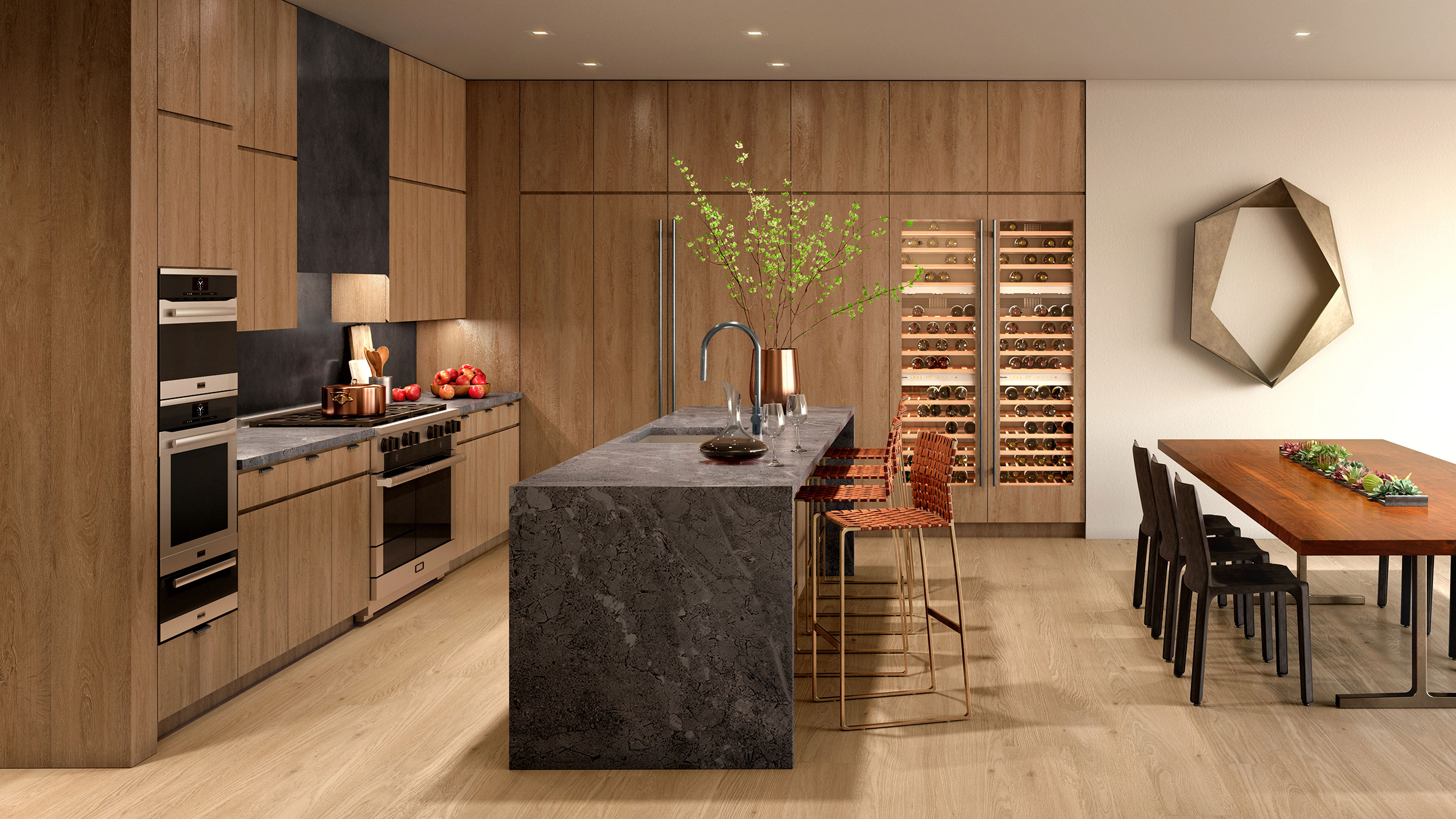
Kitchens feature marble countertops, a Miele appliance package, and wine refrigerators.
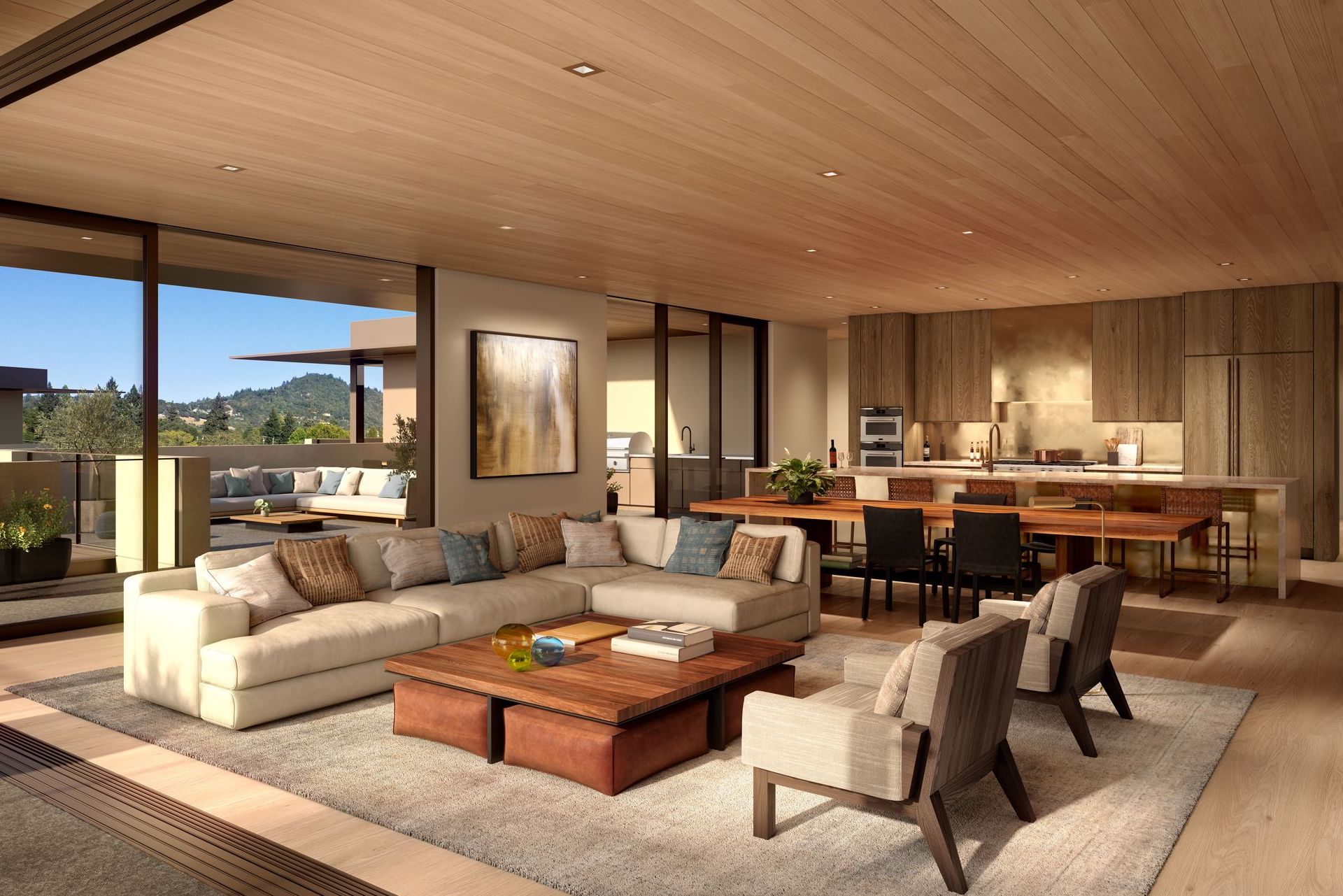
Expansive spaces are created as the indoors flow seamlessly to the outside – with views of Fitch Mountain.
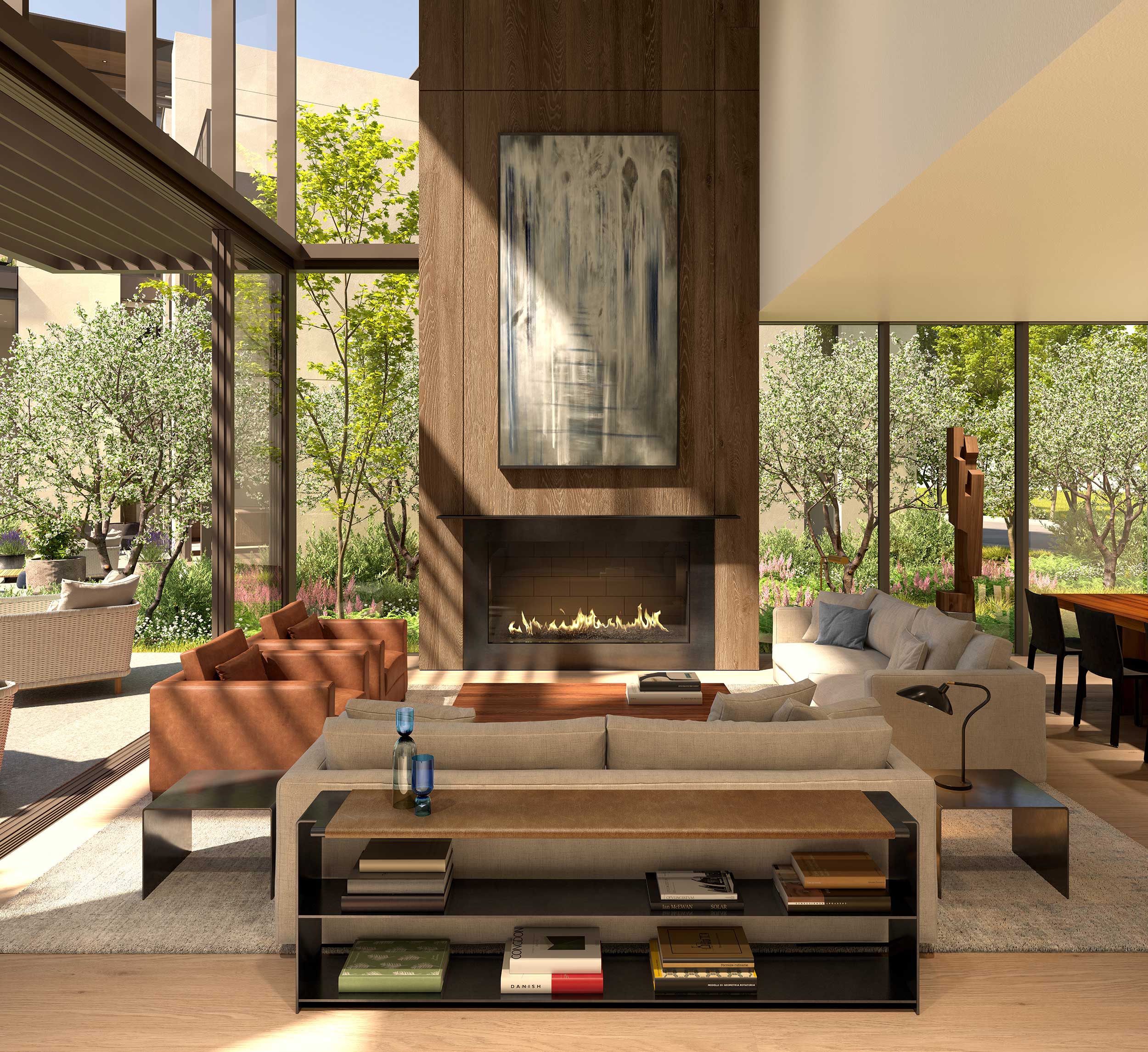
Large glass walls embrace natural light and provide a distinct connection to the outdoors.
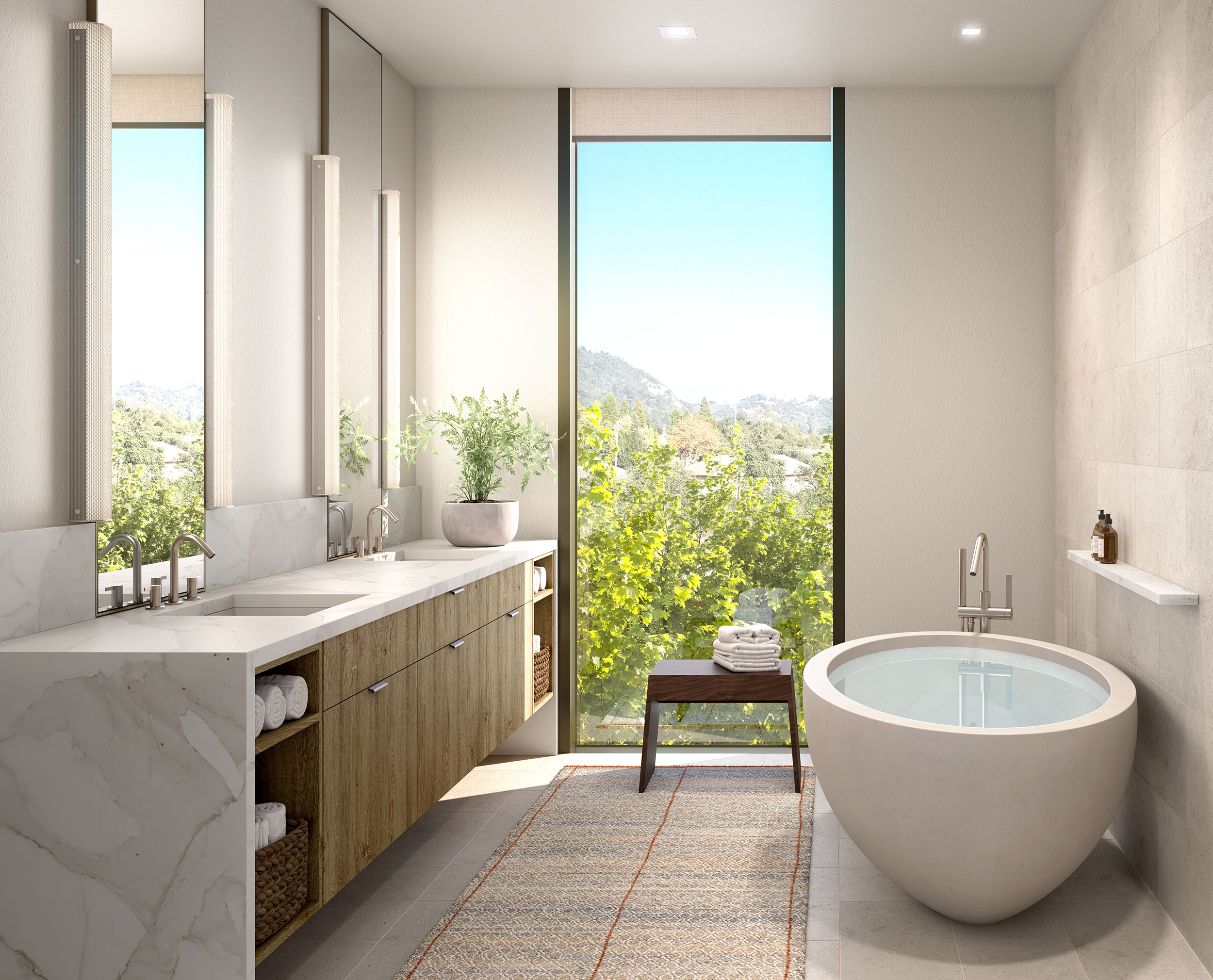
Master bathrooms feature slab walls and marble countertops, a walk-in rain shower, and deep soaking tubs.
FEATURES & SPECIFICATIONS
OVERVIEW
- Mill District will be a residential neighborhood in the heart of Healdsburg, developed by Replay Destination who are renowned for creating luxury destination and communities that immerse homeowners in a rich array of playful, social and active experiences.
NEIGHBORHOOD
- The new Gateway to Healdsburg: Mill District will feature a community park with heritage redwoods, lush garden, a boutique hotel, pool and fitness facilities, and luxury residences with private outdoor living spaces.
INTERIORS
- Open concept living rooms flow with ease into dining, kitchen and outdoor living areas. Our appliance packages exclusively feature Miele products to ensure outstanding quality, striking design and environmental consciousness.
KITCHENS
- Kitchens fuse contemporary luxury with a warm, inviting ambiance: natural stone countertops and designer cabinetry with textured wood and custom finishes. All kitchens feature a Miele appliance package —German design that prioritizes quality, sustainability, innovation, and timeless elegance.
BATHROOMS
- Spa inspired bathrooms designed by Olson Kundig Interiors feature marble countertops and backsplash, free-standing sculptural tubs, frameless glass showers with limestone walls and KOHLER plumbing fixtures for a truly decadent experience.
FLOOR PLANS
- The initial release at Mill District is a collection of 39 residences, conceptually designed by Olson Kundig—studio, one bedroom, two bedroom flats, along with our Signature Residences of three bedroom + den/office Lofts and three bedroom Penthouses.
INTERIOR PALETTES
Each residence will be built with one of the two simple, tactile, timeless, and natural color palettes selected by Olson Kundig Interiors.
HORIZON
Elegant and warm; sand and ochre—the light scheme uses simple materials and natural elements to create a calm palette that is classic and soothing.
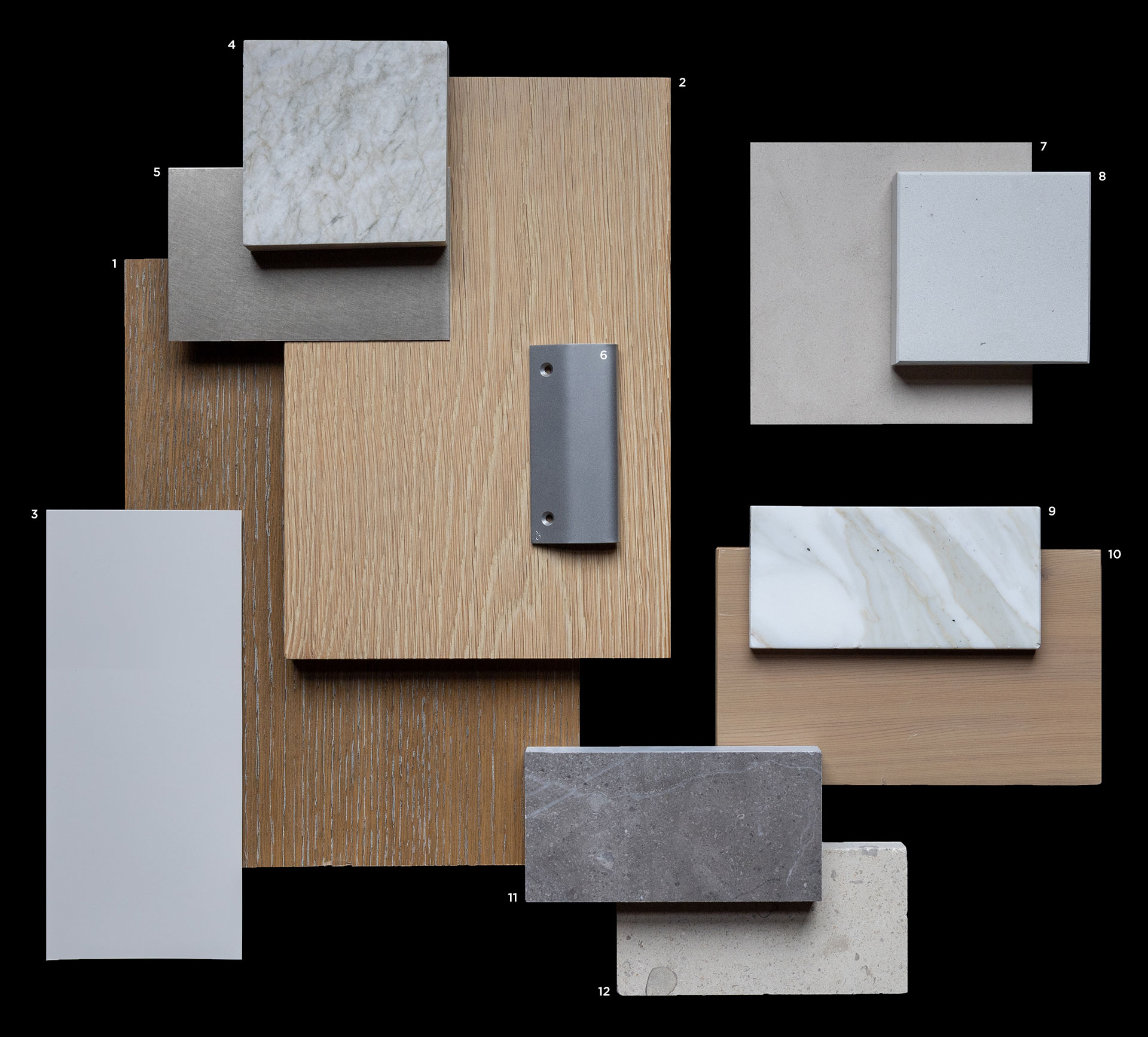
CANOPY
The materials play with tone and value, integrating warm woods with rich, deep marble and tactile stone for an aesthetic that is timeless and sophisticated.
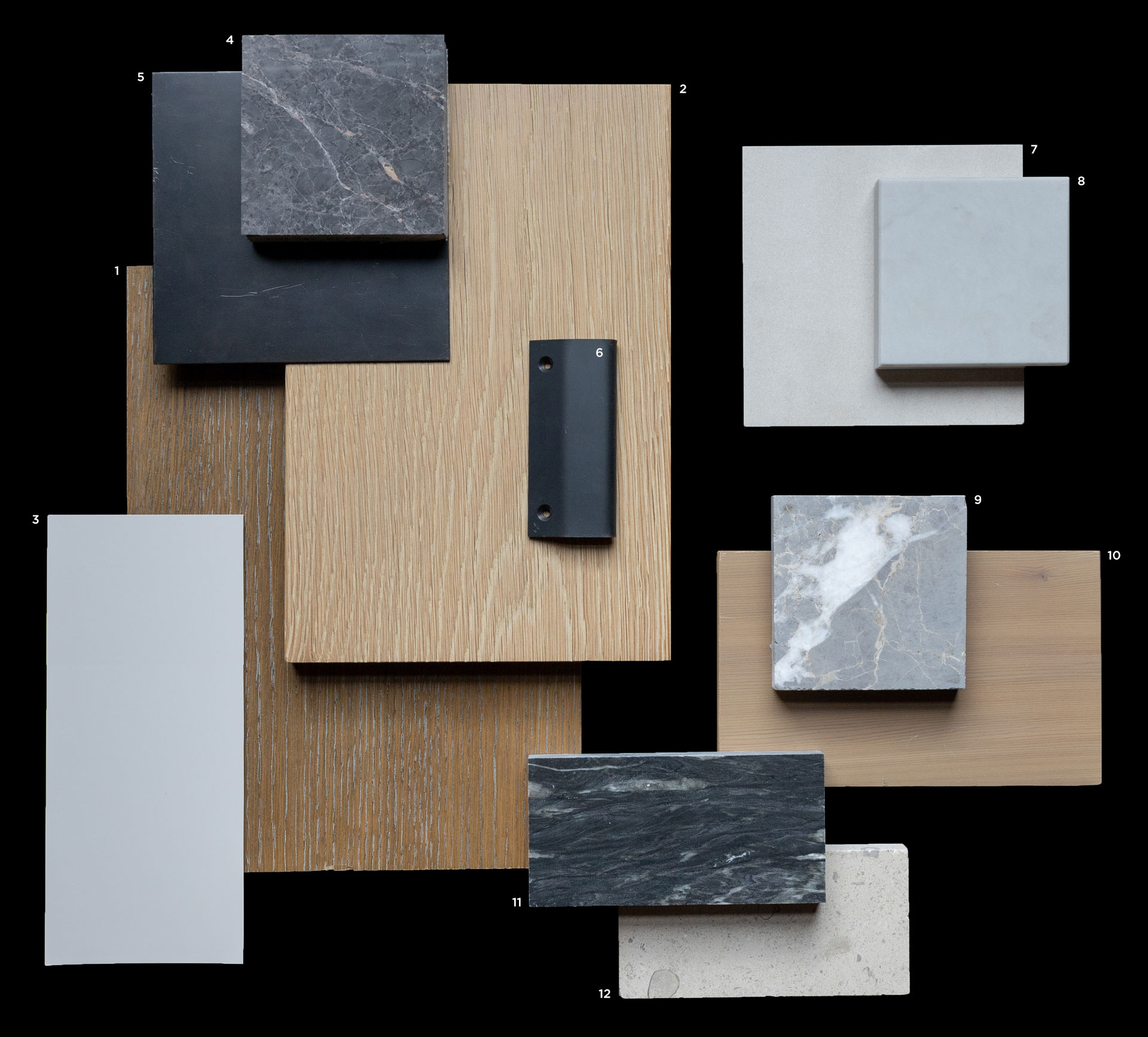
Contact us at 707.314.0094 or sales@milldistricthealdsburg.com
707.314.0094
sales@milldistricthealdsburg.com
Visit our Sales Gallery at 151 Sawmill Circle #101,Healdsburg, CA. Open daily 11:00am-500pm (4pm Wed).
milldistricthealdsburg